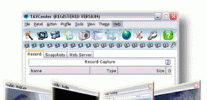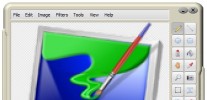Index >> Graphic Apps >> CAD >> APlus
Report SpywareAPlus 10.103
Software Description:
APlus - shorten time needed for designing process
APlus (Architectural Extension for AutoCAD) is a plug-in for the best computer aided-design software: Autodesk AutoCAD, based on Visual Lisp programming language. Our product is created to shorten time needed for designing process.
With PL2 you can draw double polyline. You may specify width and justification. ALPL is a tool to align polyline segment to extension of a line or a polyline. You can fill closed polyline with termal insulation hatch with HTERM.
With DILINE you can create dimension lines in seconds. Just draw a line and APLUS will automatically draw dimension lines.
You can flatten selected dimension lines with DIFLAT command. Use it to get rid of problems while rotating drawings with dimension lines.
APlus (Architectural Extension for AutoCAD) is a plug-in for the best computer aided-design software: Autodesk AutoCAD, based on Visual Lisp programming language. Our product is created to shorten time needed for designing process.
With PL2 you can draw double polyline. You may specify width and justification. ALPL is a tool to align polyline segment to extension of a line or a polyline. You can fill closed polyline with termal insulation hatch with HTERM.
With DILINE you can create dimension lines in seconds. Just draw a line and APLUS will automatically draw dimension lines.
You can flatten selected dimension lines with DIFLAT command. Use it to get rid of problems while rotating drawings with dimension lines.
Feature List:
- POLYLINES: 2D/3D ROOF FROM POLYLINE
- Create 2D or 3D roof from selected polyline
- ARCHITECTURE: DRAWING DETAIL BULB
- Create detail bulb of specified area
- BLOCKS: INTEGRATED BLOCK MANAGER
- Thanks to integrated block manager you can quickly add blocks into your drawing. After installing APlus BIINDEX menu will apear in AutoCAD toolbar
- ARCHITECTURE: EASY DOOR PLACING
- With Aplus placing doors will be faster than ever before, you will only have to select place and direction of insertion. You will be able to flip them quickly
- ARCHITECTURE: DOOR PROPERTIES
- Specify layers for doors and walls. APlus will use these settings when placing doors
- ARCHITECTURE: LEVEL INDICATOR
- You can place level indicators anywhere and APlus will automaticly type measured height. Later on you will be able to update all level indicators on drawing if needed after changing base level
- POLYLINES: SHADOW
- APlus will draw simulated shadow of specified object on specified direction with specified lenght
- APlus can simulate one-point perspective of selected object from specified vanishing point
- POLYLINES: UNION
- Create object that will contain area of both original objects
- POLYLINES: INTERSECTION
- Create object that will contain only the area that was common to both original objects
- POLYLINES: SUBTRACTION
- New object will contain area of original object with intersection area subtracted from it
- POLYLINES: TRIM POLYLINES
- Use APlus to trim overlaping areas
- POLYLINES: CLOSE POLYLINES
- Use APlus to enclose polyline objects. Missing part will be created if needed
- POLYLINES: UNWARP SELECTED POLYLINE
- Create polyhedron net from selected polyline (base)
- AREAS: AUTOMATIC AREA CALCULATION
- APlus will automaticly detect room border and count its area for you
- AREAS: QUICKLY DESCRIPT ROOMS
- Put basic description of rooms (name, number, area, floor material) inside them
- AREAS: LIST ROOMS
- After describing all areas you can use APlus to create table within AutoCAD with list of rooms. You can also export it to Microsoft Excel
- EDIT: IMPROVED FILLET
- APlus enchances AutoCADs fillet command. Now you can do it with multiple lines or do Fillet and Match Properties using one command
- WALLS: EASILY CREATE CONNECTIONS BETWEEN WALLS
- You can create cross/tee/corner connections of APlus walls in seconds
- WALLS: CAP HOLES
- You can cap holes in walls just by selecting areas where APlus will detect holes and eventually cap them
- WALLS: CREATE WALLS FASTER
- APlus can generate walls with specified thickness from intersecting lines
- WALLS: DRAW PILARS
- APlus can draw pilars in intersection of axes. You can decide wether to draw square or circle pilars
- WALLS: LINES CONTINOUS OFFSET
- APlus can do offset of multiple lines by detecting connections between them. It can be useful when drawing exterior walls
- WALLS: LINES CONTINOUS ERASE
- APlus can erase multiple lines by detecting connections between them. It can be useful when drawing exterior walls
- MODIFY: OFFSET BY FRICTION OF A DISTANCE
- Offset by a friction of a specified distance. You can decide how many divisions should be made in the distance
- WALLS: EDITING WALLS
- Use Aplus to perform basic transformations to existing walls objects (such as moving, rotating), APlus rooms will be automaticly updated
- POLYLINES: CONVERT POLYLINE'S SEGMENT TO ARC
- Select segment of polyline to convert it into arc
- POLYLINES: CONVERT POLYLINE'S SEGMENT TO ARC
- Select segment of polyline to convert it into arc
- BLOCKS: IMPORTING BLOCKS WITH SPECIFIED DIRECTION
- There are numerous blocks that you have to import into drawing with specified order, such as north indicators or furniture, with APlus you will be asked for insertion angle just after placing them
- BLOCKS: IMPORT LAST
- Import last imported block again
- ARCHITECTURE: AXIS BULBS
- Descript axises with numerical bulbs simply by clicking on them
- ARCHITECTURE: AUTOMATIC STAIR
- Select two points on your drawing and APlus will automaticly draw proper stair
- ARCHITECTURE: SECTION LINE
- Quickly draw section lines with specified letters describing them
- ARCHITECTURE: PLACE ASCENDING NUMBERS
- Place ascending numbers on your drawing to descipt elements. You can specify prefix or suffix. When needed you can quickly update numbers
- BLOCKS: BLOCK COUNTER
- Select block and specify where do you want to place counted value. APlus will link it with real number of blocks, so whenever number of blocks will change, you can update it
- DRAW: CONTINUOUS DIMENSION LINE
- APlus can increase speed of dimnsioning
- TOOLS: MOVE DIMENSION TEXT
- Use APlus to quickly move dimension text
- MODIFY: COPY WITH LINE/POLILINE AS PATH
- You can copy selected obcjets with line or poliline as path for this operation
- PAPERS: QUICK DRAWING OF THE MOST COMMON PAPER SIZES
- Draw rectangle of selected paper size (A, B or C series) in model space. APlus will ask for orientation (horizontal or vertical) and scale (1 : X)
- ZOOM: PREDEFINED ZOOM SCALES
- Use APlus to zoom viewports in layouts to specified scales (such as 1:50, 1:100 etc.)
- LAYERS: LAYER WALK
- Cycle through layers
- LAYERS: SAVE LAYERS IN LAYER WALK
- With APlus you can decide to leave selected layers on while cycle through layers
- LAYERS: JOINING LAYERS
- You can quickly match layers of objects layers by selecting them
100% Clean:
 APlus 10.103 is 100% clean
APlus 10.103 is 100% cleanThis download (aplus.exe) was tested thoroughly and was found 100% clean. Click "Report Spyware" link on the top if you found this software contains any form of malware, including but not limited to: spyware, viruses, trojans and backdoors.
Related Software:
- ABViewer 9.1 - CAD DWG DXF HPGL TIFF CGM SVG WMF STEP IGES STL SAT viewer, editor and converter
- Visual Drawing Maker 1.13 - Convert CAD files into self viewing executable (*.exe) files.
- MITCalc3D for SolidWorks 1.61 - Mechanical, Industrial and Technical Calculations for SolidWorks
- AutoQ3D CAD 5.10 - Full CAD application that let you make a lot of things in 2D & 3D
- progeCAD Professional AutoCAD Clone 2011.2.0.9 - progeCAD AutoCAD DWG Clone, 1/10th the cost, no learning curve for AutoCAD users
- DWF to DWG Converter 2007 2010 - Instantly convert DWF files to AutoCAD DWG and DXF files.
- AutoDWG Attribute Extractor 2.8 - AutoDWG Attribute Extractor, extract attribute information
- Maze Creator PRO 1.70 - Create random customized mazes with solution; add pictures, text, change shape
- ACAD DWG Viewer Pro 3 - DWGSee, a lite and fast DWG/DXF/DWF Viewer, batch print DWG/DXF/DWF files.
- VaryTable 2.1.0005 - Converts any selected text array in a CAD drawing into spread sheet cell table
top 10 most downloaded
recommended software
-
- 1AVCenter
- With 1AVCenter you can record your entire screen or part of it directly to AVI or WMV, capture screenshots in JPG, share your screen over the internet...

-
- IconEdit2
- Create and edit icon files for Windows, iPhone, iPad, Apple Watch, and Android with professional yet easy-to-use Icon Editor. IconEdit2 has full suppo...


