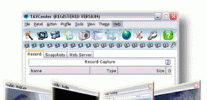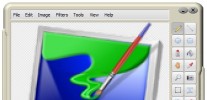Index >> Graphic Apps >> CAD >> CADsketch
Report SpywareCADsketch 1.0
Software Description:
CADsketch allows you to quickly create hand-drawn effects from AutoCAD drawings.
CADsketch allows you to quickly and easily create hand-drawn effects from AutoCAD DWG/DXF and HPGL PLT files.
CADsketch takes the lines in your drawings and applies random changes to them. Each line comes out slightly differently, so the results are not predictable - just like the human hand...
With CADsketch, you can add spontaneity and excitement! Turn CAD drawings into architectural illustrations with CADsketch.
You can work directly with AutoCAD drawings, rather than first having to save drawings into another file format. You can view the sketched effect directly and undo or make modifications as required. Predefined settings include Steady, Wobbly, Hasty and Architectural, each of which can be modified to produce custom settings that can be saved and recalled for future use.
By modifying amplitude, steps, overshoot and undershoot, you can achieve many effects. The control for setting amplitude for vertical lines yields a more realistic effect for architectural drawing.
The pen control allows you to select the type of pen used for the drawing. Settings range from Ball Pen to Ink Pen. The Ink Pen setting adds a splutter or thickening to the beginning of each line.
The effects can be applied by layer or by color. Individual styles can be applied to each layer/color, or turned off completely. Additionally, you can choose which CAD objects to sketch (such as lines, polylines, circles, text, etc.).
You can also add special effects and backgrounds to your sketched drawings. Backgrounds can be solid fills, gradient fills, and tiled images.
Additionally, you can save/retrieve sketch settings for individual drawings.
Sketched drawings can be printed, copied to the Windows Clipboard, saved to PDF, or saved to a variety of bitmapped file formats for further processing with a graphics application.
Limitations: 15 Days Trial
CADsketch allows you to quickly and easily create hand-drawn effects from AutoCAD DWG/DXF and HPGL PLT files.
CADsketch takes the lines in your drawings and applies random changes to them. Each line comes out slightly differently, so the results are not predictable - just like the human hand...
With CADsketch, you can add spontaneity and excitement! Turn CAD drawings into architectural illustrations with CADsketch.
You can work directly with AutoCAD drawings, rather than first having to save drawings into another file format. You can view the sketched effect directly and undo or make modifications as required. Predefined settings include Steady, Wobbly, Hasty and Architectural, each of which can be modified to produce custom settings that can be saved and recalled for future use.
By modifying amplitude, steps, overshoot and undershoot, you can achieve many effects. The control for setting amplitude for vertical lines yields a more realistic effect for architectural drawing.
The pen control allows you to select the type of pen used for the drawing. Settings range from Ball Pen to Ink Pen. The Ink Pen setting adds a splutter or thickening to the beginning of each line.
The effects can be applied by layer or by color. Individual styles can be applied to each layer/color, or turned off completely. Additionally, you can choose which CAD objects to sketch (such as lines, polylines, circles, text, etc.).
You can also add special effects and backgrounds to your sketched drawings. Backgrounds can be solid fills, gradient fills, and tiled images.
Additionally, you can save/retrieve sketch settings for individual drawings.
Sketched drawings can be printed, copied to the Windows Clipboard, saved to PDF, or saved to a variety of bitmapped file formats for further processing with a graphics application.
Limitations: 15 Days Trial
Feature List:
- AutoCAD not required
- Quickly and easily create hand-drawn effects
- Add solid, gradient-fill, and tiled backgrounds
- Add special effects to your sketched drawings
- Supports DWG, DXF and HPGL (PLT) file formats
- Supports all versions of AutoCAD - file versions 2.5 to 2009
- Save your sketched drawings to AutoCAD DWG and DXF
- Save sketched drawings to Adobe PDF (Portable Document Format)
- Save sketched drawings to BMP, GIF, JPG, PCX, PNG, PPM, TGA, TIF, EMF file formats
- Copy sketched drawings to the Windows Clipboard
- Save and retrieve sketch settings for individual drawings
- Extensive print functionality
- Browser style forward/back buttons allow easy file navigation
- Zoom and pan drawings
- Rotate drawings
- View drawings in model and paper space
- Layers control
- Supports line weights
- Support for external references
- Render True Type fonts
- Modify color and visibility of layers
- Quick Text option for faster display
- Print drawings to scale, or scaled to fit
- Print drawings to scale on multiple pages
- Preview drawings before printing
- Map colors to pen widths on printing
- Include date/time/scale/comments/watermark on printed output
- Directory browse feature
- Intuitive multiple document interface
- Drag-and-drop functionality
100% Clean:
 CADsketch 1.0 is 100% clean
CADsketch 1.0 is 100% cleanThis download (cadsketch_V1.exe) was tested thoroughly and was found 100% clean. Click "Report Spyware" link on the top if you found this software contains any form of malware, including but not limited to: spyware, viruses, trojans and backdoors.
Related Software:
- ABViewer 9.1 - CAD DWG DXF HPGL TIFF CGM SVG WMF STEP IGES STL SAT viewer, editor and converter
- Visual Drawing Maker 1.13 - Convert CAD files into self viewing executable (*.exe) files.
- MITCalc3D for SolidWorks 1.61 - Mechanical, Industrial and Technical Calculations for SolidWorks
- AutoQ3D CAD 5.10 - Full CAD application that let you make a lot of things in 2D & 3D
- progeCAD Professional AutoCAD Clone 2011.2.0.9 - progeCAD AutoCAD DWG Clone, 1/10th the cost, no learning curve for AutoCAD users
- DWF to DWG Converter 2007 2010 - Instantly convert DWF files to AutoCAD DWG and DXF files.
- AutoDWG Attribute Extractor 2.8 - AutoDWG Attribute Extractor, extract attribute information
- Maze Creator PRO 1.70 - Create random customized mazes with solution; add pictures, text, change shape
- ACAD DWG Viewer Pro 3 - DWGSee, a lite and fast DWG/DXF/DWF Viewer, batch print DWG/DXF/DWF files.
- VaryTable 2.1.0005 - Converts any selected text array in a CAD drawing into spread sheet cell table
top 10 most downloaded
recommended software
-
- 1AVCenter
- With 1AVCenter you can record your entire screen or part of it directly to AVI or WMV, capture screenshots in JPG, share your screen over the internet...

-
- IconEdit2
- Create and edit icon files for Windows, iPhone, iPad, Apple Watch, and Android with professional yet easy-to-use Icon Editor. IconEdit2 has full suppo...


