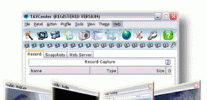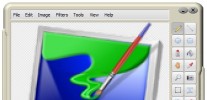Index >> Graphic Apps >> CAD >> CP-System Building Design for AutoCAD
Report SpywareCP-System Building Design for AutoCAD 9.07
Software Description:
CP-System Building Design for AutoCAD - Architectural AEC HVAC Building Design Add-On for AutoCAD, progeCAD & IntelliCAD
Software trial FREE USER REGISTRATION WITHOUT LICENSE CODE for trial activation. CP-System is add-on software for building design without the overhead involved in Building Information Modeling (commonly known as BIM). CP-System works with AutoCAD, AutoCAD LT (using LTX), progeCAD, BricsCAD, ZwCAD, CADopia and other IntelliCAD brands. CP-System represents a much easier, low-cost and practical approach to the needs of designers who need to work quickly but accurately.
CP-System is a simple suite of four separately priced toolboxes that turbocharge supported CAD systems into a complete building design studio. At the core of CP-System is a 2D parametric drawing editor which allows users to quickly draw electrical wiring, piping or duct elevation plans and then "insert" relevant symbols such as valves or switches from large libraries of associative drawing objects. Each library can be customized with objects from a user, or extended by downloading thousands more parts currently available from CP-System enabled industry suppliers (such as Fujitsu or Cablofil). A database is built as the drawing is created, which can be exported or printed as a Bill Of Material or specification in many common formats such as CSV, XLS, XML, RTF, HTML and PDF. CP-System objects can be edited or re-created later as required.
CP-System is a collection of four modules for primary CAD systems:
HVAC - Actually this one license includes multiple libraries and functions for HVAC, piping, plumbing, ducting, hydraulic and pneumatic planning and system design.
Electrical - Includes all the layout design tools for circuit wiring and cabling, telecommunications, fire and safety, cable trays, busbars and switch boxes.
Mechanical - This license is good for mechanical part design and includes all the nuts and bolts (literally) needed to put something together, also structural tools etc.
Architectural - The least expensive license but still very useful for overall architectural design or office
What's New: New Release for AutoCAD, progeCAD, AutoCAD LT (with LTX), IntelliCAD, ZwCAD
Limitations: 30 Uses Trial
TAGS: autocad, building, CAD
Software trial FREE USER REGISTRATION WITHOUT LICENSE CODE for trial activation. CP-System is add-on software for building design without the overhead involved in Building Information Modeling (commonly known as BIM). CP-System works with AutoCAD, AutoCAD LT (using LTX), progeCAD, BricsCAD, ZwCAD, CADopia and other IntelliCAD brands. CP-System represents a much easier, low-cost and practical approach to the needs of designers who need to work quickly but accurately.
CP-System is a simple suite of four separately priced toolboxes that turbocharge supported CAD systems into a complete building design studio. At the core of CP-System is a 2D parametric drawing editor which allows users to quickly draw electrical wiring, piping or duct elevation plans and then "insert" relevant symbols such as valves or switches from large libraries of associative drawing objects. Each library can be customized with objects from a user, or extended by downloading thousands more parts currently available from CP-System enabled industry suppliers (such as Fujitsu or Cablofil). A database is built as the drawing is created, which can be exported or printed as a Bill Of Material or specification in many common formats such as CSV, XLS, XML, RTF, HTML and PDF. CP-System objects can be edited or re-created later as required.
CP-System is a collection of four modules for primary CAD systems:
HVAC - Actually this one license includes multiple libraries and functions for HVAC, piping, plumbing, ducting, hydraulic and pneumatic planning and system design.
Electrical - Includes all the layout design tools for circuit wiring and cabling, telecommunications, fire and safety, cable trays, busbars and switch boxes.
Mechanical - This license is good for mechanical part design and includes all the nuts and bolts (literally) needed to put something together, also structural tools etc.
Architectural - The least expensive license but still very useful for overall architectural design or office
What's New: New Release for AutoCAD, progeCAD, AutoCAD LT (with LTX), IntelliCAD, ZwCAD
Limitations: 30 Uses Trial
TAGS: autocad, building, CAD
Feature List:
- For building planners to easily draw basic architectural design using walls, parametric windows, doors and more. Support for complex wall structures. Full library of room furnishings (tables chairs etc), kitchen and bath fittings (basins, etc). Specify manufacturer and information tags for schedules and Bill or Materials lists. Fully extensible
- Draw full residential or industrial circuit wiring, lighting, fire & safety, power distribution or telecommunications plans and schematics. Intelligent multi-component electrical drawing symbols and groups, numbering functions and schema layout make electrical drawing easier. Electrical also draws cable trays and channels, switchboxes, 2D and 3D busbars an other features
- Design any kind of installation (HVAC and plumbing, water and sewage, ventilation, cooling installation, gas installation design and more). Complete CAD library of MEP, HVAC, plumbing and air conditioning symbols based on DIN, EN, ISO and national standards. Automatic insertion of suitable fittings, join pipes and air ducts, piping, insert elbows, T-parts, reducers etc
- Thousands of industry standard bolts, screws, nuts, pins and other elements. Extensive CAD library includes parametric steel profiles, flanges, dished ends, steel pipes, industrial equipment of heat exchangers. Intelligent functions for easy creating of schematics. Library of symbols for logic
100% Clean:
 CP-System Building Design for AutoCAD 9.07 is 100% clean
CP-System Building Design for AutoCAD 9.07 is 100% cleanThis download (CADprofi_CADDIT.exe) was tested thoroughly and was found 100% clean. Click "Report Spyware" link on the top if you found this software contains any form of malware, including but not limited to: spyware, viruses, trojans and backdoors.
Related Software:
- progeCAD 2017 Professional CAD Software 17.0.6.15 - AutoCAD compatible CAD Software - make & edit DWG 2017, 3D Architecture + PDF
- progeCAD Standard IntelliCAD Software 2011 - progeCAD IntelliCAD Standard CAD Design & Drafting Software Windows 7 and Vista
- ABViewer 9.1 - CAD DWG DXF HPGL TIFF CGM SVG WMF STEP IGES STL SAT viewer, editor and converter
- Visual Drawing Maker 1.13 - Convert CAD files into self viewing executable (*.exe) files.
- MITCalc3D for SolidWorks 1.61 - Mechanical, Industrial and Technical Calculations for SolidWorks
- AutoQ3D CAD 5.10 - Full CAD application that let you make a lot of things in 2D & 3D
- progeCAD Professional AutoCAD Clone 2011.2.0.9 - progeCAD AutoCAD DWG Clone, 1/10th the cost, no learning curve for AutoCAD users
- DWF to DWG Converter 2007 2010 - Instantly convert DWF files to AutoCAD DWG and DXF files.
- AutoDWG Attribute Extractor 2.8 - AutoDWG Attribute Extractor, extract attribute information
- Maze Creator PRO 1.70 - Create random customized mazes with solution; add pictures, text, change shape
top 10 most downloaded
recommended software
-
- 1AVCenter
- With 1AVCenter you can record your entire screen or part of it directly to AVI or WMV, capture screenshots in JPG, share your screen over the internet...

-
- IconEdit2
- Create and edit icon files for Windows, iPhone, iPad, Apple Watch, and Android with professional yet easy-to-use Icon Editor. IconEdit2 has full suppo...


