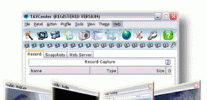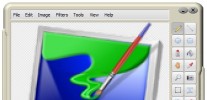Index >> Graphic Apps >> CAD >> Design Master HVAC
Report SpywareDesign Master HVAC 6
Software Description:
Design Master HVAC - Integrated HVAC building design and drafting software
Design Master HVAC is an integrated HVAC building design and drafting program that runs on top of AutoCAD.
Drafting features include single-line and double-line 2D ductwork with automatic fittings and 3D ductwork.
Duct sizing calculations include constant pressure drop, constant velocity, and static regain. Pressure drop in the duct system can also be calculated.
Building load calculations are done using the ASHRAE CLTD method and compare favorable with other loads programs such as Elite CHVAC, Carrier HAP, Trane Trace, and Carmel Loadsoft.
Limitations: Final output has some text randomaly replaced with "Design Master".
Design Master HVAC is an integrated HVAC building design and drafting program that runs on top of AutoCAD.
Drafting features include single-line and double-line 2D ductwork with automatic fittings and 3D ductwork.
Duct sizing calculations include constant pressure drop, constant velocity, and static regain. Pressure drop in the duct system can also be calculated.
Building load calculations are done using the ASHRAE CLTD method and compare favorable with other loads programs such as Elite CHVAC, Carrier HAP, Trane Trace, and Carmel Loadsoft.
Limitations: Final output has some text randomaly replaced with "Design Master".
100% Clean:
 Design Master HVAC 6 is 100% clean
Design Master HVAC 6 is 100% cleanThis download (DMHVAC6.exe) was tested thoroughly and was found 100% clean. Click "Report Spyware" link on the top if you found this software contains any form of malware, including but not limited to: spyware, viruses, trojans and backdoors.
Related Software:
- Design Master Electrical 7 - Integrated electrical building design and drafting software
- ABViewer 9.1 - CAD DWG DXF HPGL TIFF CGM SVG WMF STEP IGES STL SAT viewer, editor and converter
- Visual Drawing Maker 1.13 - Convert CAD files into self viewing executable (*.exe) files.
- MITCalc3D for SolidWorks 1.61 - Mechanical, Industrial and Technical Calculations for SolidWorks
- AutoQ3D CAD 5.10 - Full CAD application that let you make a lot of things in 2D & 3D
- progeCAD Professional AutoCAD Clone 2011.2.0.9 - progeCAD AutoCAD DWG Clone, 1/10th the cost, no learning curve for AutoCAD users
- DWF to DWG Converter 2007 2010 - Instantly convert DWF files to AutoCAD DWG and DXF files.
- AutoDWG Attribute Extractor 2.8 - AutoDWG Attribute Extractor, extract attribute information
- Maze Creator PRO 1.70 - Create random customized mazes with solution; add pictures, text, change shape
- ACAD DWG Viewer Pro 3 - DWGSee, a lite and fast DWG/DXF/DWF Viewer, batch print DWG/DXF/DWF files.
top 10 most downloaded
recommended software
-
- 1AVCenter
- With 1AVCenter you can record your entire screen or part of it directly to AVI or WMV, capture screenshots in JPG, share your screen over the internet...

-
- IconEdit2
- Create and edit icon files for Windows, iPhone, iPad, Apple Watch, and Android with professional yet easy-to-use Icon Editor. IconEdit2 has full suppo...


