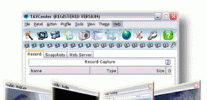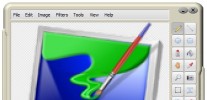Index >> Graphic Apps >> CAD >> Home Plan Pro
Report SpywareHome Plan Pro 5.2.26.04
Software Description:
Home Plan Pro is designed to easily draw good-quality, straightforward designs.
Many CAD programs are designed for architects and engineers. These can be expensive, as well as hard to learn, and difficult to use.
Home Plan Pro is designed to quickly and easily draw good-quality, straightforward designs.
--Integrated on-line help
--Multiple drawing layers
--Built-in fax driver faxes your plans anywhere in the world.
--Metric or USA Measurements
--Dozens of Fill Patterns
--Draw with Mouse and Keyboard
--Hundreds of Resizeable, Rotatable Figures
--Print on any paper your Windows printer driver supports
--Choose drawing colors, line styles, fill patterns, etc. --Draw objects from a few inches to thousands of feet in size.
--Resolutions down to 1/16 of an Inch when zoomed in
--Save Drawing in bitmap or vector format
--Optional, Adjustable Snap Grid
--keep an Activity Log to track your time on each plan
--Fill any Wall with framing, patterns or solid colors
--Calculate Square Feet or Meters
--Clip and Save Sections for Use in Other Drawings
--Delete Drawing Objects or User-defined Sections
--Dozens of Fill Patterns
--Draw with Mouse and Keyboard
--Hundreds of Resizeable, Rotatable Figures
--Measure Cursor Movement with On-screen "Odometers"
--Multiple Line Styles
--Multiple Text Sizes
--Repeat or Clone the Last Action
--Resize All or Part of Drawings
--Undo/Redo the Last Action
--View & Delete Individual Elements from Drawing
--Zoom In or Out
--Export to bitmap or DXF
Limitations: 30 Days Trial
Many CAD programs are designed for architects and engineers. These can be expensive, as well as hard to learn, and difficult to use.
Home Plan Pro is designed to quickly and easily draw good-quality, straightforward designs.
--Integrated on-line help
--Multiple drawing layers
--Built-in fax driver faxes your plans anywhere in the world.
--Metric or USA Measurements
--Dozens of Fill Patterns
--Draw with Mouse and Keyboard
--Hundreds of Resizeable, Rotatable Figures
--Print on any paper your Windows printer driver supports
--Choose drawing colors, line styles, fill patterns, etc. --Draw objects from a few inches to thousands of feet in size.
--Resolutions down to 1/16 of an Inch when zoomed in
--Save Drawing in bitmap or vector format
--Optional, Adjustable Snap Grid
--keep an Activity Log to track your time on each plan
--Fill any Wall with framing, patterns or solid colors
--Calculate Square Feet or Meters
--Clip and Save Sections for Use in Other Drawings
--Delete Drawing Objects or User-defined Sections
--Dozens of Fill Patterns
--Draw with Mouse and Keyboard
--Hundreds of Resizeable, Rotatable Figures
--Measure Cursor Movement with On-screen "Odometers"
--Multiple Line Styles
--Multiple Text Sizes
--Repeat or Clone the Last Action
--Resize All or Part of Drawings
--Undo/Redo the Last Action
--View & Delete Individual Elements from Drawing
--Zoom In or Out
--Export to bitmap or DXF
Limitations: 30 Days Trial
100% Clean:
 Home Plan Pro 5.2.26.04 is 100% clean
Home Plan Pro 5.2.26.04 is 100% cleanThis download (hppro.exe) was tested thoroughly and was found 100% clean. Click "Report Spyware" link on the top if you found this software contains any form of malware, including but not limited to: spyware, viruses, trojans and backdoors.
Related Software:
- Easy Plan Pro 1.1.36.1 - Easy Plan Pro is designed to easily draw good-quality, straightforward designs.
- ABViewer 9.1 - CAD DWG DXF HPGL TIFF CGM SVG WMF STEP IGES STL SAT viewer, editor and converter
- Visual Drawing Maker 1.13 - Convert CAD files into self viewing executable (*.exe) files.
- MITCalc3D for SolidWorks 1.61 - Mechanical, Industrial and Technical Calculations for SolidWorks
- AutoQ3D CAD 5.10 - Full CAD application that let you make a lot of things in 2D & 3D
- progeCAD Professional AutoCAD Clone 2011.2.0.9 - progeCAD AutoCAD DWG Clone, 1/10th the cost, no learning curve for AutoCAD users
- DWF to DWG Converter 2007 2010 - Instantly convert DWF files to AutoCAD DWG and DXF files.
- AutoDWG Attribute Extractor 2.8 - AutoDWG Attribute Extractor, extract attribute information
- Maze Creator PRO 1.70 - Create random customized mazes with solution; add pictures, text, change shape
- ACAD DWG Viewer Pro 3 - DWGSee, a lite and fast DWG/DXF/DWF Viewer, batch print DWG/DXF/DWF files.
top 10 most downloaded
recommended software
-
- 1AVCenter
- With 1AVCenter you can record your entire screen or part of it directly to AVI or WMV, capture screenshots in JPG, share your screen over the internet...

-
- IconEdit2
- Create and edit icon files for Windows, iPhone, iPad, Apple Watch, and Android with professional yet easy-to-use Icon Editor. IconEdit2 has full suppo...


