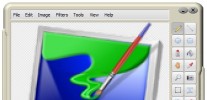Index >> Graphic Apps >> CAD >> InnerSoft CAD for AutoCAD 2012
Report SpywareInnerSoft CAD for AutoCAD 2012 3.6
Software Description:
InnerSoft CAD for AutoCAD 2012 - InnerSoft CAD is a plug-in for AutoCAD that install a set of productivity tools
InnerSoft CAD is an plug-in for AutoCAD that installs a set of productivity tools for Civil and Survey, Counting, Estimating and measurements in construction project budgets. You can Export to an Excel Sheet the values of Area/Length property or coordinates for various AutoCAD entities; Import from an Excel Sheet the vertex coordinates for a set of 2D polylines or 3D polylines (you can choose between 3 different methods). You can also import a set of points from Excel or a set of Texts with an insertion point for each one; Extract all block definitions of a drawing in individual AutoCAD files (each block definition in a single file); Sum the area or length property of a set of objects. Sum accumulated distance of a user defined walk in the drawing; Draw the longitudinal profile of a terrain or set of surfaces. Triangulate a set of points or mesh a model surface; Take measurements on AutoCAD for construction project budgets; Create, open or save different libraries, which contain a series of AutoCAD drawings (*.dxf or *.dwg) organized by books; Draw a polyline graph, a 2D & 3D convex hull; lines, planes, circles and spheres by regression from a selection of points; clothoids, parabolas, circular transition curves, Wholly Transitional Curves, clothoid transition curves and parabolic vertical transitions.
What's New: New tool to draw a catenary in AutoCAD. Catenaries added to Geometric Tools.
InnerSoft CAD is an plug-in for AutoCAD that installs a set of productivity tools for Civil and Survey, Counting, Estimating and measurements in construction project budgets. You can Export to an Excel Sheet the values of Area/Length property or coordinates for various AutoCAD entities; Import from an Excel Sheet the vertex coordinates for a set of 2D polylines or 3D polylines (you can choose between 3 different methods). You can also import a set of points from Excel or a set of Texts with an insertion point for each one; Extract all block definitions of a drawing in individual AutoCAD files (each block definition in a single file); Sum the area or length property of a set of objects. Sum accumulated distance of a user defined walk in the drawing; Draw the longitudinal profile of a terrain or set of surfaces. Triangulate a set of points or mesh a model surface; Take measurements on AutoCAD for construction project budgets; Create, open or save different libraries, which contain a series of AutoCAD drawings (*.dxf or *.dwg) organized by books; Draw a polyline graph, a 2D & 3D convex hull; lines, planes, circles and spheres by regression from a selection of points; clothoids, parabolas, circular transition curves, Wholly Transitional Curves, clothoid transition curves and parabolic vertical transitions.
What's New: New tool to draw a catenary in AutoCAD. Catenaries added to Geometric Tools.
100% Clean:
 InnerSoft CAD for AutoCAD 2012 3.6 is 100% clean
InnerSoft CAD for AutoCAD 2012 3.6 is 100% cleanThis download (InnerSoft_AutoCAD_2012_en_Demo.zip) was tested thoroughly and was found 100% clean. Click "Report Spyware" link on the top if you found this software contains any form of malware, including but not limited to: spyware, viruses, trojans and backdoors.
Related Software:
- ABViewer 9.1 - CAD DWG DXF HPGL TIFF CGM SVG WMF STEP IGES STL SAT viewer, editor and converter
- Visual Drawing Maker 1.13 - Convert CAD files into self viewing executable (*.exe) files.
- MITCalc3D for SolidWorks 1.61 - Mechanical, Industrial and Technical Calculations for SolidWorks
- AutoQ3D CAD 5.10 - Full CAD application that let you make a lot of things in 2D & 3D
- progeCAD Professional AutoCAD Clone 2011.2.0.9 - progeCAD AutoCAD DWG Clone, 1/10th the cost, no learning curve for AutoCAD users
- DWF to DWG Converter 2007 2010 - Instantly convert DWF files to AutoCAD DWG and DXF files.
- AutoDWG Attribute Extractor 2.8 - AutoDWG Attribute Extractor, extract attribute information
- Maze Creator PRO 1.70 - Create random customized mazes with solution; add pictures, text, change shape
- ACAD DWG Viewer Pro 3 - DWGSee, a lite and fast DWG/DXF/DWF Viewer, batch print DWG/DXF/DWF files.
- VaryTable 2.1.0005 - Converts any selected text array in a CAD drawing into spread sheet cell table
top 10 most downloaded
recommended software
-
- 1AVCenter
- With 1AVCenter you can record your entire screen or part of it directly to AVI or WMV, capture screenshots in JPG, share your screen over the internet...

-
- IconEdit2
- Create and edit icon files for Windows, iPhone, iPad, Apple Watch, and Android with professional yet easy-to-use Icon Editor. IconEdit2 has full suppo...


