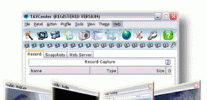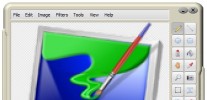Index >> Graphic Apps >> CAD >> progeBILLD Architectural
Report SpywareprogeBILLD Architectural 9.06
Software Description:
progeBILLD Architectural - Architectural DWG Design for progeCAD AutoCAD DWG Clone, 1/10th the cost
Architectural DWG Design for progeCAD AutoCAD DWG Clone, No learning curve for AutoCAD users. Mechanical/Structural DWG Design for progeCAD AutoCAD DWG Clone, No learning curve for AutoCAD users. Get AutoCAD functionality for 1/10th the cost. Easily draw basic architectural design using walls, parametric windows, doors and more. Support for complex wall structures. Full library of room furnishings (tables chairs etc), kitchen and bath fittings (basins, etc). Specify manufacturer and information tags for schedules and Bill or Materials lists. Fully extensible. Windows 7 32,Windows 7 64, A Library of Blocks Symbols for Electrical, Mechanical, Architectural, Civil Survey, Hybrid DWG Raster Image Editing. Vertical applications for many industries. Google Earth export, Quick Dimensioning, updated spell checker, DIESEL expression support, over 1000 new CAD symbols, right-mouse click context menus, improved speed and reliability, Advanced Data Extraction wizard, one-click text editing, an interactive purge command dialog, and one-click entity grouping, layout print area visualization. eTransmit, PDF, ECW, O2C, JPG, SVG XML image file support, Express Tools, easy-to-use attribute editing, DWG redlining, and Find and Replace text and attribute search, Network NLM, USB mobile, and corporate licensing options, over 300 new hatch patterns. progeCAD Professional IntelliCAD is an easy replacement for AutoCAD and AutoCAD LT!
What's New: various bug fixes and features, compatible with progeCAD 2011
Limitations: 30 Days Trial
Architectural DWG Design for progeCAD AutoCAD DWG Clone, No learning curve for AutoCAD users. Mechanical/Structural DWG Design for progeCAD AutoCAD DWG Clone, No learning curve for AutoCAD users. Get AutoCAD functionality for 1/10th the cost. Easily draw basic architectural design using walls, parametric windows, doors and more. Support for complex wall structures. Full library of room furnishings (tables chairs etc), kitchen and bath fittings (basins, etc). Specify manufacturer and information tags for schedules and Bill or Materials lists. Fully extensible. Windows 7 32,Windows 7 64, A Library of Blocks Symbols for Electrical, Mechanical, Architectural, Civil Survey, Hybrid DWG Raster Image Editing. Vertical applications for many industries. Google Earth export, Quick Dimensioning, updated spell checker, DIESEL expression support, over 1000 new CAD symbols, right-mouse click context menus, improved speed and reliability, Advanced Data Extraction wizard, one-click text editing, an interactive purge command dialog, and one-click entity grouping, layout print area visualization. eTransmit, PDF, ECW, O2C, JPG, SVG XML image file support, Express Tools, easy-to-use attribute editing, DWG redlining, and Find and Replace text and attribute search, Network NLM, USB mobile, and corporate licensing options, over 300 new hatch patterns. progeCAD Professional IntelliCAD is an easy replacement for AutoCAD and AutoCAD LT!
What's New: various bug fixes and features, compatible with progeCAD 2011
Limitations: 30 Days Trial
Feature List:
- Drawing multilayered walls. A user can draw, specify and save any wall structures. Specifying his own walls is also possible
- Parametrical woodwork (doors, windows, openings). Views for plans, cross sections and elevations are also available
- A user can either select typical size of objects from spacious data base or define free dimensions. It allows that the designer is never restricted by current contents of the program
- Architectural symbols: room marks, openings, sluice gates symbols, special symbols that are used to describe woodwork and other
- Library of furniture, sanitary items etc
- Predefined styles of architectural dimensioning. Capability to dimension in chosen unit: cm, m/cm, m, or mm., but a drawing can be drawn in different units than dimension. It is very helpful feature while architectural drawing is drawn in e.g. [m] or [mm], and dimensioning must be done in [cm]
- Capability to draw and transform evacuation plans of industrial safety and fire-fighting
- System of numbering and describing objects with specifying any technical data
- Automatically create legends and descriptions
- Automatically create specifications with export possibility to PDF, XLS, XLM, CSV, HTML, RTF and more
100% Clean:
 progeBILLD Architectural 9.06 is 100% clean
progeBILLD Architectural 9.06 is 100% cleanThis download (progeBILLD2013Architectural.exe) was tested thoroughly and was found 100% clean. Click "Report Spyware" link on the top if you found this software contains any form of malware, including but not limited to: spyware, viruses, trojans and backdoors.
Related Software:
- progeCAD Professional AutoCAD Clone 2011.2.0.9 - progeCAD AutoCAD DWG Clone, 1/10th the cost, no learning curve for AutoCAD users
- progeEARTH Land Development Suite 2013.0.5 - Civil Survey AutoCAD Clone, no learning curve for AutoCAD users
- progeBILLD Electrics for progeCAD 9.06 - Electrical DWG Design for progeCAD AutoCAD DWG Clone, 1/10th the cost
- progeCAD Smart IntelliCAD AutoCAD Clone 2009.0.1.2 - progeCAD AutoCAD Clone, Free personal use, no learning curve for AutoCAD users!
- progeCAD Architecture 2011.2.0.9 - progeCAD AutoCAD DWG Clone, 1/10th the cost, no learning curve for AutoCAD users
- ABViewer 9.1 - CAD DWG DXF HPGL TIFF CGM SVG WMF STEP IGES STL SAT viewer, editor and converter
- Visual Drawing Maker 1.13 - Convert CAD files into self viewing executable (*.exe) files.
- MITCalc3D for SolidWorks 1.61 - Mechanical, Industrial and Technical Calculations for SolidWorks
- AutoQ3D CAD 5.10 - Full CAD application that let you make a lot of things in 2D & 3D
- DWF to DWG Converter 2007 2010 - Instantly convert DWF files to AutoCAD DWG and DXF files.
top 10 most downloaded
recommended software
-
- 1AVCenter
- With 1AVCenter you can record your entire screen or part of it directly to AVI or WMV, capture screenshots in JPG, share your screen over the internet...

-
- IconEdit2
- Create and edit icon files for Windows, iPhone, iPad, Apple Watch, and Android with professional yet easy-to-use Icon Editor. IconEdit2 has full suppo...


