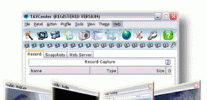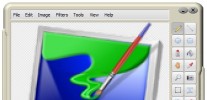Index >> Graphic Apps >> CAD >> TRIANGULATION for AutoCAD
Report SpywareTRIANGULATION for AutoCAD 2.1
Software Description:
TRIANGULATION for AutoCAD - Triangulation, isolines, volume, sections, KML for AUTOCAD
An add-on for AUTOCAD 2002-2018, which makes the triangulation of a set of POINT entities, the intersection curves (isolines) between a set of 3DFACE entities and a set of equidistance plans, horizontally or vertically and the volume and center of gravity of a set of bodies or between surfaces composed of 3DFACE entities. You can also load and draw a file of points having the format: Number X Y Z Code. The drawing of the XYZ files is made with POINT, 3DPOLY, SPLINE or BLOCK entities, according to a modifiable library of codes. The triangulation is performed on a convex hull of a set of points. You can triangulate million points! The isolines can be interpolated and their colors are according to a drawn legend. The isolines having Z a multiple of a value will be drawn thickened. You can define a clipping parallelepiped for isolines. You can also make the projection over a triangulation of a 2D POLYLINE and generate cross sections and a longitudinal profile corresponding at projection. The POLYLINE may contain arcs. Color-filled contour maps can be also generated.
In addition, you can draw a DWG file in Google Earth, by generating a KML file type. The DWG file can be in any projected coordinate system and from any part of the globe.
You can also import and export LandXML file type.
The price is for the first license! You can buy anytime after, other licenses at a lower price!
What's New: It can import and export LandXML files type.
Limitations: 18 Uses Trial; Run only 18 times!
An add-on for AUTOCAD 2002-2018, which makes the triangulation of a set of POINT entities, the intersection curves (isolines) between a set of 3DFACE entities and a set of equidistance plans, horizontally or vertically and the volume and center of gravity of a set of bodies or between surfaces composed of 3DFACE entities. You can also load and draw a file of points having the format: Number X Y Z Code. The drawing of the XYZ files is made with POINT, 3DPOLY, SPLINE or BLOCK entities, according to a modifiable library of codes. The triangulation is performed on a convex hull of a set of points. You can triangulate million points! The isolines can be interpolated and their colors are according to a drawn legend. The isolines having Z a multiple of a value will be drawn thickened. You can define a clipping parallelepiped for isolines. You can also make the projection over a triangulation of a 2D POLYLINE and generate cross sections and a longitudinal profile corresponding at projection. The POLYLINE may contain arcs. Color-filled contour maps can be also generated.
In addition, you can draw a DWG file in Google Earth, by generating a KML file type. The DWG file can be in any projected coordinate system and from any part of the globe.
You can also import and export LandXML file type.
The price is for the first license! You can buy anytime after, other licenses at a lower price!
What's New: It can import and export LandXML files type.
Limitations: 18 Uses Trial; Run only 18 times!
100% Clean:
 TRIANGULATION for AutoCAD 2.1 is 100% clean
TRIANGULATION for AutoCAD 2.1 is 100% cleanThis download (a_triang.zip) was tested thoroughly and was found 100% clean. Click "Report Spyware" link on the top if you found this software contains any form of malware, including but not limited to: spyware, viruses, trojans and backdoors.
Related Software:
- RTOPO 3.3 - Is useful in topography for editing 3D points,triangulation,isolines,sections.
- DEVELOPED SECTION for AutoCAD 1.7 - An AutoCAD or BricsCAD add-on for unfolded section
- FURNIT 2.6 - Design of furniture - an add-on for AutoCAD 2007-2018
- 3DINTERSECTION for AutoCAD 4.3 - An AutoCAD add-on for 3D intersection of 3DMESH, 3DSOLID and 3DFACE.
- ABViewer 9.1 - CAD DWG DXF HPGL TIFF CGM SVG WMF STEP IGES STL SAT viewer, editor and converter
- Visual Drawing Maker 1.13 - Convert CAD files into self viewing executable (*.exe) files.
- MITCalc3D for SolidWorks 1.61 - Mechanical, Industrial and Technical Calculations for SolidWorks
- AutoQ3D CAD 5.10 - Full CAD application that let you make a lot of things in 2D & 3D
- progeCAD Professional AutoCAD Clone 2011.2.0.9 - progeCAD AutoCAD DWG Clone, 1/10th the cost, no learning curve for AutoCAD users
- DWF to DWG Converter 2007 2010 - Instantly convert DWF files to AutoCAD DWG and DXF files.
top 10 most downloaded
recommended software
-
- 1AVCenter
- With 1AVCenter you can record your entire screen or part of it directly to AVI or WMV, capture screenshots in JPG, share your screen over the internet...

-
- IconEdit2
- Create and edit icon files for Windows, iPhone, iPad, Apple Watch, and Android with professional yet easy-to-use Icon Editor. IconEdit2 has full suppo...


