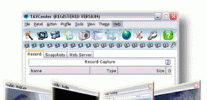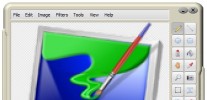Index >> Graphic Apps >> CAD >> ZONEmeter
Report SpywareZONEmeter 1.2.1
Software Description:
ZONEmeter - Calculate quickly the area, perimeter or volume from graphical sketches
Calculate quickly and easily the area, perimeter or volume from graphical sketches. The base areas can be constructed similar to a simple paint program. No CAD skills are required. Therefore, the program is designed for users who are looking for a cost effective and above all simple alternative to a CAD program.
Multiple objects can be computed directly to each other. This creates the possibility e. g. to subtract barriers from a main area.
Especially in construction-business, there are much areas of application to use the program. For example, to determine the material requirements for a screed. It can be calculated the amount by select the volume and the length of the edge strip by select the perimeter of the object. Another application could be e. g. the calculation of land areas.
The software has a modern look and is equipped with a Ribbon bar (like many Microsoft products) and is very simple and intuitive to use. Through the multi-document-interface multiple projects can be processed simultaneously. Some example projects are already included for demonstration and can be selected directly after installing and starting the application from the main window, see "Recently opened documents".
Units and scale for the graphical planning can be defined individually for each project. The most common units of measurement (both European or American) are available. For the results of calculations different units (deviating from the planning) can be selected.
What's New: Various Optimizations, About Dialog
Limitations: 5 Days Trial
Calculate quickly and easily the area, perimeter or volume from graphical sketches. The base areas can be constructed similar to a simple paint program. No CAD skills are required. Therefore, the program is designed for users who are looking for a cost effective and above all simple alternative to a CAD program.
Multiple objects can be computed directly to each other. This creates the possibility e. g. to subtract barriers from a main area.
Especially in construction-business, there are much areas of application to use the program. For example, to determine the material requirements for a screed. It can be calculated the amount by select the volume and the length of the edge strip by select the perimeter of the object. Another application could be e. g. the calculation of land areas.
The software has a modern look and is equipped with a Ribbon bar (like many Microsoft products) and is very simple and intuitive to use. Through the multi-document-interface multiple projects can be processed simultaneously. Some example projects are already included for demonstration and can be selected directly after installing and starting the application from the main window, see "Recently opened documents".
Units and scale for the graphical planning can be defined individually for each project. The most common units of measurement (both European or American) are available. For the results of calculations different units (deviating from the planning) can be selected.
What's New: Various Optimizations, About Dialog
Limitations: 5 Days Trial
100% Clean:
 ZONEmeter 1.2.1 is 100% clean
ZONEmeter 1.2.1 is 100% cleanThis download (ZONEmeter_1st.exe) was tested thoroughly and was found 100% clean. Click "Report Spyware" link on the top if you found this software contains any form of malware, including but not limited to: spyware, viruses, trojans and backdoors.
Related Software:
- COVERmat 1.4.2 - Planning of coverings like a wooden deck with focus on material requirement
- ABViewer 9.1 - CAD DWG DXF HPGL TIFF CGM SVG WMF STEP IGES STL SAT viewer, editor and converter
- Visual Drawing Maker 1.13 - Convert CAD files into self viewing executable (*.exe) files.
- MITCalc3D for SolidWorks 1.61 - Mechanical, Industrial and Technical Calculations for SolidWorks
- AutoQ3D CAD 5.10 - Full CAD application that let you make a lot of things in 2D & 3D
- progeCAD Professional AutoCAD Clone 2011.2.0.9 - progeCAD AutoCAD DWG Clone, 1/10th the cost, no learning curve for AutoCAD users
- DWF to DWG Converter 2007 2010 - Instantly convert DWF files to AutoCAD DWG and DXF files.
- AutoDWG Attribute Extractor 2.8 - AutoDWG Attribute Extractor, extract attribute information
- Maze Creator PRO 1.70 - Create random customized mazes with solution; add pictures, text, change shape
- ACAD DWG Viewer Pro 3 - DWGSee, a lite and fast DWG/DXF/DWF Viewer, batch print DWG/DXF/DWF files.
top 10 most downloaded
recommended software
-
- 1AVCenter
- With 1AVCenter you can record your entire screen or part of it directly to AVI or WMV, capture screenshots in JPG, share your screen over the internet...

-
- IconEdit2
- Create and edit icon files for Windows, iPhone, iPad, Apple Watch, and Android with professional yet easy-to-use Icon Editor. IconEdit2 has full suppo...


