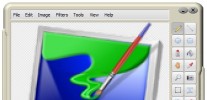Index >> Graphic Apps >> CAD >> progeBILLD HVAC Piping for progeCAD
Report SpywareprogeBILLD HVAC Piping for progeCAD 9.06
Software Description:
progeBILLD HVAC Piping for progeCAD - HVAC and Plumbing DWG Design for progeCAD AutoCAD DWG Clone, 1/10th the cost
HVAC and Plumbing DWG Design for progeCAD AutoCAD DWG Clone, No learning curve for AutoCAD users. Mechanical/Structural DWG Design for progeCAD AutoCAD DWG Clone, No learning curve for AutoCAD users. Get AutoCAD functionality for 1/10th the cost. Design any kind of installation (HVAC and plumbing, water and sewage, ventilation, cooling installation, gas installation design and more). Windows 7 32,Windows 7 64, Complete CAD library of MEP, HVAC, plumbing and air conditioning symbols based on DIN, EN, ISO and national standards. Automatic insertion of suitable fittings, join pipes and air ducts, piping, insert elbows, T-parts, reducers etc. progeCAD Professional IntelliCAD is an easy replacement for AutoCAD and AutoCAD LT! Open and Save Compatible with AutoCAD menus, scripts, fonts, etc. A Library of Blocks Symbols for Electrical, Mechanical, Architectural, Civil Survey, Hybrid DWG Raster Image Editing. Vertical applications for many industries. Google Earth export, Quick Dimensioning, updated spell checker, DIESEL expression support, over 1000 new CAD symbols, right-mouse click context menus, improved speed and reliability, Advanced Data Extraction wizard, one-click text editing, an interactive purge command dialog, and one-click entity grouping, layout print area visualization. eTransmit, PDF, ECW, O2C, JPG, SVG XML image file support, Express Tools, easy-to-use attribute editing, DWG redlining, and Find and Replace text and attribute search, Network NLM, USB mobile, and corporate licensing options, over 300 new hatch patterns. progeCAD Professional IntelliCAD is an easy replacement for AutoCAD and AutoCAD LT!
What's New: support for AutoCAD 2013 DWG
Limitations: 30 Days Trial
HVAC and Plumbing DWG Design for progeCAD AutoCAD DWG Clone, No learning curve for AutoCAD users. Mechanical/Structural DWG Design for progeCAD AutoCAD DWG Clone, No learning curve for AutoCAD users. Get AutoCAD functionality for 1/10th the cost. Design any kind of installation (HVAC and plumbing, water and sewage, ventilation, cooling installation, gas installation design and more). Windows 7 32,Windows 7 64, Complete CAD library of MEP, HVAC, plumbing and air conditioning symbols based on DIN, EN, ISO and national standards. Automatic insertion of suitable fittings, join pipes and air ducts, piping, insert elbows, T-parts, reducers etc. progeCAD Professional IntelliCAD is an easy replacement for AutoCAD and AutoCAD LT! Open and Save Compatible with AutoCAD menus, scripts, fonts, etc. A Library of Blocks Symbols for Electrical, Mechanical, Architectural, Civil Survey, Hybrid DWG Raster Image Editing. Vertical applications for many industries. Google Earth export, Quick Dimensioning, updated spell checker, DIESEL expression support, over 1000 new CAD symbols, right-mouse click context menus, improved speed and reliability, Advanced Data Extraction wizard, one-click text editing, an interactive purge command dialog, and one-click entity grouping, layout print area visualization. eTransmit, PDF, ECW, O2C, JPG, SVG XML image file support, Express Tools, easy-to-use attribute editing, DWG redlining, and Find and Replace text and attribute search, Network NLM, USB mobile, and corporate licensing options, over 300 new hatch patterns. progeCAD Professional IntelliCAD is an easy replacement for AutoCAD and AutoCAD LT!
What's New: support for AutoCAD 2013 DWG
Limitations: 30 Days Trial
Feature List:
- Design all kinds of installation types (HVAC, water-supply-and-sewage, medical, cooling installation, gas fittings and any technological installations in industry and architecture). You can create any kind of pipe as needed
- Complete library of standard HVAC objects and symbols based on DIN, EN, ISO and national standards. You can also create customised objects. An import-function is available for objects of other providers
- Drawing isometric view with the ability to insert symbols in different views. Automatically transform all symbols (incl. user-symbols) to an isometric view
- Design installations with automatic insertion of suitable fittings
- Automatically join pipes and air ducts. Automatically insert elbows, T-parts, reducers etc
- Extended set of objects based on standards and catalogues of prestigious producers. A lot of 3D objects are available in the manufacturers library
- Numbering system and object description, specifying all technical data
- Automatically create legends and descriptions
- Automatically create specifications with export possibility to PDF, XLS, XLM, CSV, HTMT, RTF
100% Clean:
 progeBILLD HVAC Piping for progeCAD 9.06 is 100% clean
progeBILLD HVAC Piping for progeCAD 9.06 is 100% cleanThis download (progeBILLD2013PipingHVAC.exe) was tested thoroughly and was found 100% clean. Click "Report Spyware" link on the top if you found this software contains any form of malware, including but not limited to: spyware, viruses, trojans and backdoors.
Related Software:
- progeCAD Professional AutoCAD Clone 2011.2.0.9 - progeCAD AutoCAD DWG Clone, 1/10th the cost, no learning curve for AutoCAD users
- progeBILLD Architectural 9.06 - Architectural DWG Design for progeCAD AutoCAD DWG Clone, 1/10th the cost
- progeEARTH Land Development Suite 2013.0.5 - Civil Survey AutoCAD Clone, no learning curve for AutoCAD users
- progeBILLD Electrics for progeCAD 9.06 - Electrical DWG Design for progeCAD AutoCAD DWG Clone, 1/10th the cost
- progeCAD Smart IntelliCAD AutoCAD Clone 2009.0.1.2 - progeCAD AutoCAD Clone, Free personal use, no learning curve for AutoCAD users!
- progeCAD Architecture 2011.2.0.9 - progeCAD AutoCAD DWG Clone, 1/10th the cost, no learning curve for AutoCAD users
- ABViewer 9.1 - CAD DWG DXF HPGL TIFF CGM SVG WMF STEP IGES STL SAT viewer, editor and converter
- Visual Drawing Maker 1.13 - Convert CAD files into self viewing executable (*.exe) files.
- MITCalc3D for SolidWorks 1.61 - Mechanical, Industrial and Technical Calculations for SolidWorks
- AutoQ3D CAD 5.10 - Full CAD application that let you make a lot of things in 2D & 3D
top 10 most downloaded
recommended software
-
- 1AVCenter
- With 1AVCenter you can record your entire screen or part of it directly to AVI or WMV, capture screenshots in JPG, share your screen over the internet...

-
- IconEdit2
- Create and edit icon files for Windows, iPhone, iPad, Apple Watch, and Android with professional yet easy-to-use Icon Editor. IconEdit2 has full suppo...


